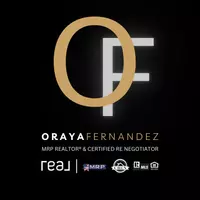For more information regarding the value of a property, please contact us for a free consultation.
14255 Savannah PASS San Antonio, TX 78216
Want to know what your home might be worth? Contact us for a FREE valuation!

Our team is ready to help you sell your home for the highest possible price ASAP
Key Details
Property Type Single Family Home
Sub Type Single Family Residence
Listing Status Sold
Purchase Type For Sale
Square Footage 2,901 sqft
Price per Sqft $170
Subdivision Enclave/Silverhorn Bl 17099
MLS Listing ID 573291
Sold Date 04/24/25
Style Contemporary/Modern
Bedrooms 3
Full Baths 2
Construction Status Resale
HOA Fees $14
HOA Y/N Yes
Year Built 2005
Lot Size 8,145 Sqft
Acres 0.187
Property Sub-Type Single Family Residence
Property Description
Move in and enjoy this spacious single story home with pool and greenbelt view from the covered porch!! Complete with outdoor grill and bar!! Fresh light and bright interior paint!! New waterproof laminate wood flooring throughout! Great flowing layout with 2 living and 2 dining areas! 3 bedrooms + a separate home office (could be 4th bedroom)!! Glass showers in both baths!! Almost new stainless steel appliances!! Huge walk in pantry!! Island breakfast bar!! Solid surface countertops!! Perfect north central location!! 10 min to SAIA, 20 min to downtown, 1.5 hours to Austin! 3 hours from the beach!
Location
State TX
County Bexar
Interior
Interior Features All Bedrooms Down, Ceiling Fan(s), Dining Area, Separate/Formal Dining Room, Double Vanity, Entrance Foyer, High Ceilings, Home Office, Primary Downstairs, Multiple Living Areas, MultipleDining Areas, Main Level Primary, Open Floorplan, Pull Down Attic Stairs, Recessed Lighting, Separate Shower, Smart Thermostat, Vanity, Walk-In Closet(s), Window Treatments, Breakfast Bar
Heating Central, Fireplace(s), Heat Pump, Natural Gas
Cooling Heat Pump, 1 Unit, Attic Fan
Flooring Carpet Free, Laminate
Fireplaces Number 1
Fireplaces Type Gas, Gas Log, Living Room
Fireplace Yes
Appliance Dishwasher, Electric Range, Electric Water Heater, Disposal, Microwave, Oven, Plumbed For Ice Maker, Range Hood, Water Softener Owned, Vented Exhaust Fan, Water Heater, Some Electric Appliances
Laundry Washer Hookup, Laundry in Utility Room, Laundry Room
Exterior
Exterior Feature Covered Patio, Deck, Gas Grill, Outdoor Grill, Porch
Parking Features Attached, Door-Multi, Garage, Garage Door Opener
Garage Spaces 2.0
Garage Description 2.0
Fence Back Yard, Privacy, Wood
Pool In Ground, Private
Community Features None, Sidewalks
Utilities Available Cable Available, Electricity Available, Natural Gas Connected, High Speed Internet Available, Trash Collection Public
View Y/N Yes
Water Access Desc Public
View Park/Greenbelt
Roof Type Composition,Shingle
Accessibility Safe Emergency Egress from Home, Grab Bars, Accessible Hallway(s), Wheelchair Access
Porch Covered, Deck, Patio, Porch
Private Pool Yes
Building
Story 1
Entry Level One
Foundation Slab
Sewer Public Sewer
Water Public
Architectural Style Contemporary/Modern
Level or Stories One
Construction Status Resale
Schools
School District North East Isd
Others
HOA Name ENCLAVE AT CAMINO RANCH HOMEOWNERS ASSOCIATION, I
HOA Fee Include Maintenance Grounds
Tax ID 17099-021-0590
Acceptable Financing Cash, Conventional, FHA, Texas Vet, VA Loan
Listing Terms Cash, Conventional, FHA, Texas Vet, VA Loan
Financing FHA
Read Less

Bought with Non Member • Non Member Office




