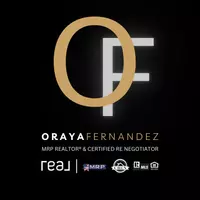711 Tundra DR Harker Heights, TX 76548
UPDATED:
Key Details
Property Type Single Family Home
Sub Type Single Family Residence
Listing Status Active
Purchase Type For Sale
Square Footage 2,753 sqft
Price per Sqft $136
Subdivision Skipcha Mountain Estates Ph
MLS Listing ID 589239
Style Ranch
Bedrooms 4
Full Baths 3
Construction Status Resale
HOA Y/N No
Year Built 2006
Lot Size 0.404 Acres
Acres 0.404
Property Sub-Type Single Family Residence
Property Description
Location
State TX
County Bell
Interior
Interior Features Ceiling Fan(s), Dining Area, Separate/Formal Dining Room, Double Vanity, Home Office, Jetted Tub, Multiple Living Areas, MultipleDining Areas, Pull Down Attic Stairs, Split Bedrooms, Separate Shower, Walk-In Closet(s), Breakfast Bar, Breakfast Area, Granite Counters, Kitchen Island, Kitchen/Family Room Combo, Pantry
Heating Central, Electric
Cooling Central Air, Electric, 1 Unit
Flooring Carpet, Ceramic Tile, Vinyl
Fireplaces Number 1
Fireplaces Type Family Room, Wood Burning
Fireplace Yes
Appliance Dishwasher, Electric Cooktop, Electric Water Heater, Disposal, Oven, Refrigerator, Water Heater, Some Electric Appliances, Cooktop, Microwave
Laundry Washer Hookup, Electric Dryer Hookup, Laundry Room
Exterior
Exterior Feature Deck, Porch, Rain Gutters, Storage
Parking Features Attached, Detached, Garage Faces Front, Garage, Garage Door Opener, RV Garage, Garage Faces Rear
Garage Spaces 3.0
Garage Description 3.0
Fence Wood
Pool None
Community Features None, Curbs, Street Lights
Utilities Available High Speed Internet Available, Trash Collection Public
View Y/N No
Water Access Desc Public
View None
Roof Type Composition,Shingle
Porch Covered, Deck, Porch
Building
Story 1
Entry Level One
Foundation Slab
Sewer Public Sewer
Water Public
Architectural Style Ranch
Level or Stories One
Additional Building Outbuilding, Storage, Workshop
Construction Status Resale
Schools
Elementary Schools Skipcha Elementary School
Middle Schools Union Grove Middle School
High Schools Harker Heights High School
School District Killeen Isd
Others
Tax ID 384842
Acceptable Financing Cash, Conventional, FHA, VA Loan
Listing Terms Cash, Conventional, FHA, VA Loan





