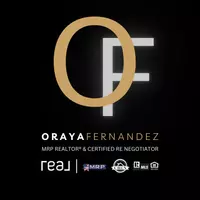1513 W Main ST Little River Academy, TX 76554

UPDATED:
Key Details
Property Type Single Family Home
Sub Type Single Family Residence
Listing Status Active
Purchase Type For Sale
Square Footage 1,984 sqft
Price per Sqft $119
MLS Listing ID 591068
Style Traditional
Bedrooms 4
Full Baths 3
Construction Status Resale
HOA Y/N No
Year Built 1970
Lot Size 0.974 Acres
Acres 0.974
Property Sub-Type Single Family Residence
Property Description
Location
State TX
County Bell
Interior
Interior Features All Bedrooms Down, Ceiling Fan(s), Primary Downstairs, Main Level Primary, Pull Down Attic Stairs, Shower Only, Separate Shower, Tub Shower, Vanity, Walk-In Closet(s), Kitchen/Family Room Combo, Kitchen/Dining Combo
Heating Central, Natural Gas
Cooling Central Air, Electric, 1 Unit
Flooring Ceramic Tile, Tile
Fireplaces Type None
Fireplace No
Appliance Dishwasher, Gas Cooktop, Gas Water Heater, Water Heater, Some Electric Appliances, Some Gas Appliances, Built-In Oven, Cooktop, Microwave
Laundry Washer Hookup, Electric Dryer Hookup, Gas Dryer Hookup, Laundry in Utility Room, Main Level, Laundry Room
Exterior
Exterior Feature Covered Patio, Other, Porch, Storage, See Remarks
Carport Spaces 2
Fence Back Yard, Chain Link, Other, See Remarks
Pool None
Community Features None
Utilities Available Cable Available, Electricity Available, Natural Gas Available, High Speed Internet Available, Other, Phone Available, See Remarks
View Y/N No
Water Access Desc Public
View None
Roof Type Composition,Shingle
Porch Covered, Patio, Porch
Building
Story 1
Entry Level One
Foundation Slab
Sewer Public Sewer
Water Public
Architectural Style Traditional
Level or Stories One
Additional Building Storage
Construction Status Resale
Schools
School District Academy Isd
Others
Tax ID 847
Acceptable Financing Cash, Conventional, Owner May Carry, Other, See Remarks, Texas Vet, USDA Loan, VA Loan
Listing Terms Cash, Conventional, Owner May Carry, Other, See Remarks, Texas Vet, USDA Loan, VA Loan

GET MORE INFORMATION





