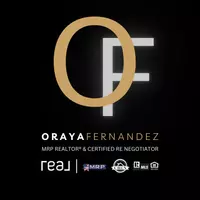401 Hampshire ST Victoria, TX 77904
UPDATED:
Key Details
Property Type Single Family Home
Sub Type Single Family Residence
Listing Status Active
Purchase Type For Sale
Square Footage 1,896 sqft
Price per Sqft $155
Subdivision Castle Hill
MLS Listing ID 585807
Style Traditional
Bedrooms 3
Full Baths 2
Construction Status Resale
HOA Y/N No
Year Built 1967
Lot Size 0.277 Acres
Acres 0.2769
Property Sub-Type Single Family Residence
Property Description
Location
State TX
County Victoria
Direction Southeast
Interior
Interior Features Ceiling Fan(s), Dining Area, Separate/Formal Dining Room, Entrance Foyer, His and Hers Closets, Multiple Living Areas, MultipleDining Areas, Multiple Closets, Pull Down Attic Stairs, Recessed Lighting, Tub Shower, Breakfast Area, Kitchen/Family Room Combo, Pantry
Heating Central, Electric
Cooling Central Air, Electric, 1 Unit
Flooring Carpet, Ceramic Tile, Vinyl
Fireplaces Number 1
Fireplaces Type Den, Double Sided, Living Room, Masonry
Fireplace Yes
Appliance Dishwasher, Electric Cooktop, Electric Water Heater, Disposal, Oven, Range Hood, Water Heater, Some Electric Appliances, Built-In Oven, Cooktop
Laundry Washer Hookup, Electric Dryer Hookup, Laundry Room
Exterior
Exterior Feature Covered Patio, Storage
Parking Features Attached, Door-Multi, Garage Faces Front, Garage
Garage Spaces 2.0
Garage Description 2.0
Fence Back Yard, Privacy, Wood
Pool None
Community Features None, Curbs, Gutter(s)
Utilities Available Cable Available, Electricity Available, High Speed Internet Available
View Y/N No
Water Access Desc Public
View None
Roof Type Composition,Shingle
Porch Covered, Patio
Building
Faces Southeast
Story 1
Entry Level One
Foundation Slab
Sewer Public Sewer
Water Public
Architectural Style Traditional
Level or Stories One
Additional Building Storage
Construction Status Resale
Schools
School District Victoria Isd
Others
Tax ID 42207
Acceptable Financing Cash, Conventional, FHA, VA Loan
Listing Terms Cash, Conventional, FHA, VA Loan
Virtual Tour https://view.paradym.com/idx/401-Hampshire-St-Victoria-TX-77904/4930691





