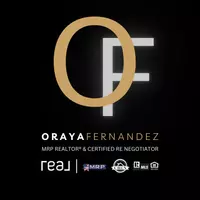1008 Lone Star DR Cedar Park, TX 78613
UPDATED:
Key Details
Property Type Single Family Home
Sub Type Single Family Residence
Listing Status Active
Purchase Type For Sale
Square Footage 2,280 sqft
Price per Sqft $390
MLS Listing ID 580931
Style Ranch
Bedrooms 3
Full Baths 3
Construction Status Resale
HOA Y/N No
Year Built 1977
Lot Size 2.640 Acres
Acres 2.64
Property Sub-Type Single Family Residence
Property Description
Outdoor living shines with a gazebo and sauna, fire pit, and a full outdoor bath with shower—perfect after trail rides or evenings under the stars. An asphalt road provides easy access to the back pasture, making the property as functional as it is beautiful. A spacious front porch welcomes you into a thoughtfully designed ranch-style home with an open floor plan, wood floors in the living area and primary suite. The living area features a fireplace, ideal for cozy evenings. The large kitchen is both stylish and functional with granite countertops, tray ceiling, stainless steel appliances and plentiful cabinetry. The sunroom offers a stunning view of the landscape and includes a bar—perfect for entertaining or creating your own private retreat. The primary suite offers an ensuite with dual vanities, a walk-in shower, and a cedar-lined walk-in closet. Two additional bedrooms provide flexibility, both with direct outdoor access—great for guests or a home office. A circular driveway leads to a 2-car garage, an RV pad, plus a 20x40 workshop. Though you'll feel a world away, you're just minutes from shopping, dining, groceries, and recreational options. This is more than a home—it's a lifestyle. One that gives you the space to grow, and the freedom to create.
Location
State TX
County Williamson
Direction North
Interior
Interior Features All Bedrooms Down, Tray Ceiling(s), Ceiling Fan(s), Crown Molding, Double Vanity, Granite Counters, Primary Downstairs, Multiple Living Areas, Main Level Primary, Open Floorplan, Recessed Lighting, See Remarks, Shower Only, Separate Shower, Walk-In Closet(s), Window Treatments, Bedroom on Main Level, Full Bath on Main Level, Kitchen Island, Kitchen/Family Room Combo, Pantry
Heating Central
Cooling Central Air
Flooring Carpet, Tile, Wood
Fireplaces Number 1
Fireplaces Type Living Room, Wood Burning
Fireplace Yes
Appliance Dishwasher, Electric Cooktop, Electric Range, Electric Water Heater, Disposal, Oven, Range Hood, Vented Exhaust Fan, Cooktop, Range
Laundry Main Level, Laundry Room
Exterior
Exterior Feature Other, Porch, Patio, Private Yard, Rain Gutters, See Remarks
Parking Features Attached, Door-Single, Detached, Garage, Other, Oversized, Garage Faces Rear, See Remarks
Fence Back Yard, Chain Link, Partial, Wood, Wrought Iron
Pool None
Community Features None
Utilities Available Cable Available, Electricity Available
View Y/N No
Water Access Desc Public
View None
Roof Type Composition,Metal,Mixed,Other,Shingle,See Remarks
Porch Covered, Patio, Porch
Building
Faces North
Story 1
Entry Level One
Foundation Slab
Sewer Public Sewer
Water Public
Architectural Style Ranch
Level or Stories One
Additional Building Gazebo, Workshop
Construction Status Resale
Schools
Elementary Schools Giddens Elementary School
Middle Schools Running Brushy Middle School
High Schools Cedar Park High High School
School District Leander Isd
Others
Tax ID R519505
Security Features Smoke Detector(s)
Acceptable Financing Cash, Conventional, FHA, VA Loan
Listing Terms Cash, Conventional, FHA, VA Loan





