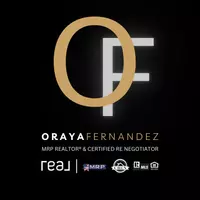102 Norcrest DR San Marcos, TX 78666
UPDATED:
Key Details
Property Type Single Family Home
Sub Type Single Family Residence
Listing Status Active
Purchase Type For Sale
Square Footage 1,610 sqft
Price per Sqft $294
Subdivision Spring Lake Hills #4
MLS Listing ID 580438
Style Ranch
Bedrooms 3
Full Baths 2
Construction Status Resale
HOA Y/N No
Year Built 1965
Lot Size 0.264 Acres
Acres 0.2644
Property Sub-Type Single Family Residence
Property Description
The beautifully landscaped yard is framed by mature live oaks, professionally pruned and de-ball mossed in April 2025, and includes a grand live oak in the backyard. The gorgeous wood privacy fence has been freshly sealed with a high grade oil finish promising many years of maintenance free durability. The professionally installed and regularly serviced sprinkler system ensures that the grounds remain verdant and healthy year-round. Combined with fresh exterior paint, the curb appeal of this home is nothing short of show-stopping.
Inside, warm wood floors flow throughout the living spaces, complemented by ceramic tile in both baths and custom Levolor shades on every window. The spacious family room is a welcoming centerpiece, featuring a stone wood-burning fireplace, expansive windows, crown moulding.
The private bedroom wing includes a linen closet and three generously sized, light-filled bedrooms—each with two windowed walls, ceiling fans, and ample closet space. The luxurious primary suite includes both a walk-in and secondary closet, along with a beautifully appointed ensuite bath complete with a tiled walk-in shower, frameless glass door, dual vanities, and custom cabinetry.
The kitchen has been thoughtfully designed with custom wood cabinetry, deep drawers, granite countertops, undercabinet lighting, and stainless appliances—including a double-function oven with stylish hood, a dishwasher which has been raised for added ergonomic comfort, and side-by-side refrigerator. An adjacent walk-in pantry and laundry room offer additional convenience and functionality.
This exceptional home offers the rare opportunity to enjoy serene, nature-connected living with all the comforts of a meticulously cared-for residence—just minutes from the heart of town.
Location
State TX
County Hays
Direction Northwest
Interior
Interior Features Built-in Features, Ceiling Fan(s), Crown Molding, Double Vanity, Entrance Foyer, Multiple Closets, Storage, Walk-In Closet(s), Window Treatments, Breakfast Bar, Custom Cabinets, Eat-in Kitchen, Granite Counters, Kitchen/Dining Combo, Pantry, Solid Surface Counters, Walk-In Pantry
Heating Natural Gas
Cooling Electric, 1 Unit
Flooring Ceramic Tile, Wood
Fireplaces Number 1
Fireplaces Type Living Room, Wood Burning
Fireplace Yes
Appliance Dishwasher, Electric Range, Disposal, Refrigerator, Range Hood, Tankless Water Heater, Some Electric Appliances, Microwave, Water Softener Rented
Laundry Washer Hookup, Electric Dryer Hookup, Inside, Main Level
Exterior
Exterior Feature Private Yard
Parking Features Attached Carport
Carport Spaces 2
Fence Back Yard, Full, Gate, Privacy, Wood
Pool None
Community Features Trails/Paths
Utilities Available Electricity Available, Trash Collection Public
View Y/N Yes
Water Access Desc Public
View Park/Greenbelt
Roof Type Composition,Shingle
Building
Faces Northwest
Story 1
Entry Level One
Foundation Pillar/Post/Pier
Sewer Public Sewer
Water Public
Architectural Style Ranch
Level or Stories One
Construction Status Resale
Schools
School District San Marcos Cisd
Others
Tax ID R43321
Security Features Smoke Detector(s)
Acceptable Financing Cash, Conventional, FHA, VA Loan
Listing Terms Cash, Conventional, FHA, VA Loan





