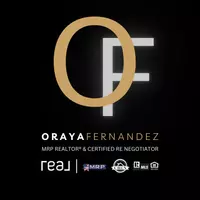18197 FM 619 Elgin, TX 78621
UPDATED:
Key Details
Property Type Single Family Home
Sub Type Single Family Residence
Listing Status Active
Purchase Type For Sale
Square Footage 2,238 sqft
Price per Sqft $615
MLS Listing ID 545927
Style Ranch
Bedrooms 2
Full Baths 2
Half Baths 1
Construction Status Resale
HOA Y/N No
Year Built 2015
Lot Size 39.714 Acres
Acres 39.714
Property Sub-Type Single Family Residence
Property Description
The open concept layout offers soaring ceilings, abundant natural light, a large stone fireplace, and a spacious kitchen — perfect for both everyday living and entertaining. There are 2 bedrooms and 2.5 baths with a flex room that can be used for an office with built in desk or a 3rd bedroom. The home is loaded with upgrades such as granite countertops, KraftMaid soft close cabinets, pot filler over stove, glass doorknobs, custom ceiling fans and more. Each bedroom has en suite bathrooms with walk in showers and body sprays. The kitchen has double ovens and microwaves, allowing you to cook for family and friends with ease. Outdoor living is a pleasure on the expansive 685 square foot covered back porch, where ceiling fans help keep you cool and comfortable while you watch deer and other wildlife. There are also 6 detached structures and a travel trailer cover to allow you to spread out even more.
The property combines the charm of peaceful rural living yet is centrally located with proximity to Taylor and Elgin (13 miles); Samsung plant (19 miles); Tesla (35 miles); and Austin airport (42 miles). Electricity is provided by Bluebonnet Electric Cooperative and water provided by Manville Water Supply Corporation.
Location
State TX
County Williamson
Interior
Interior Features All Bedrooms Down, Beamed Ceilings, Ceiling Fan(s), Double Vanity, Entrance Foyer, High Ceilings, Home Office, Open Floorplan, Storage, Vaulted Ceiling(s), Walk-In Closet(s), Granite Counters, Pantry, Pot Filler, Walk-In Pantry
Heating Central, Fireplace(s)
Cooling Central Air
Flooring Carpet, Tile
Fireplaces Number 1
Fireplaces Type Wood Burning
Fireplace Yes
Appliance Dryer, Dishwasher, Electric Range, Disposal, Oven, Refrigerator, Built-In Oven, Microwave, Range
Laundry Washer Hookup, Electric Dryer Hookup, Laundry in Utility Room, Main Level, Laundry Room, Laundry Tub, Sink
Exterior
Exterior Feature Covered Patio, Outdoor Grill, Porch, Rain Gutters, Storage
Parking Features Carport, Oversized
Carport Spaces 1
Fence Barbed Wire, High Fence, Other, Perimeter, Partial, See Remarks
Pool None
Community Features None
Utilities Available Cable Available, Electricity Available, Phone Available
Water Access Desc Not Connected (at lot),Public
View Pond
Roof Type Metal
Porch Covered, Patio, Porch
Building
Story 1
Entry Level One
Foundation Slab
Sewer Not Connected (at lot), Public Sewer, Septic Tank
Water Not Connected (at lot), Public
Architectural Style Ranch
Level or Stories One
Additional Building Outbuilding, Storage, Workshop
Construction Status Resale
Schools
Elementary Schools Thrall Elementary School
Middle Schools Thrall Middle School
High Schools Thrall High School
School District Thrall Isd
Others
Tax ID 01055700000025C
Acceptable Financing Cash, Conventional, FHA, USDA Loan, VA Loan
Listing Terms Cash, Conventional, FHA, USDA Loan, VA Loan





